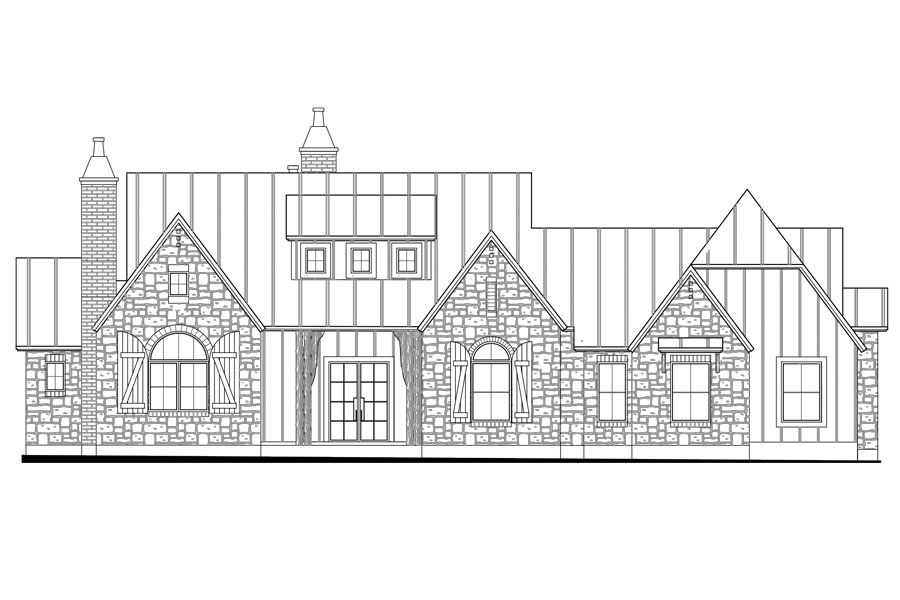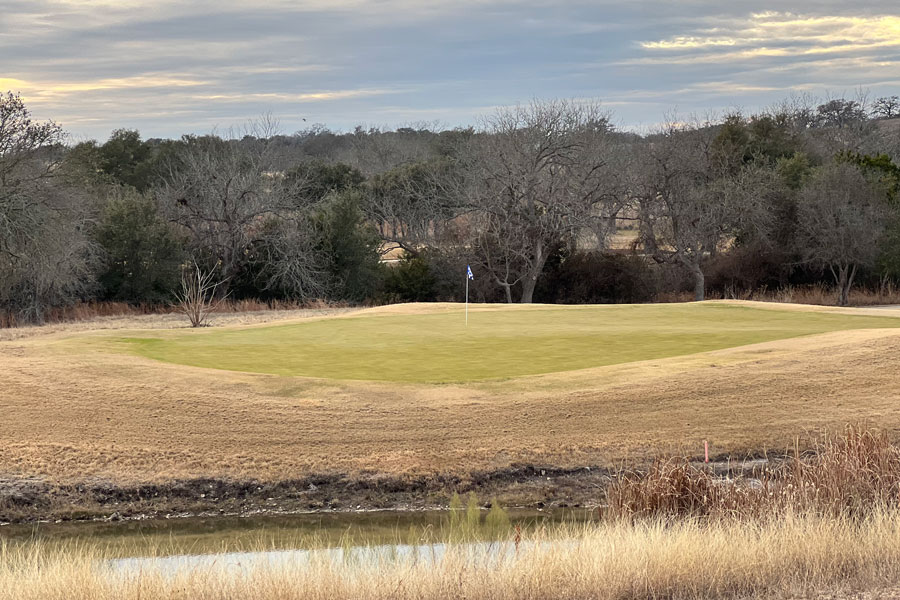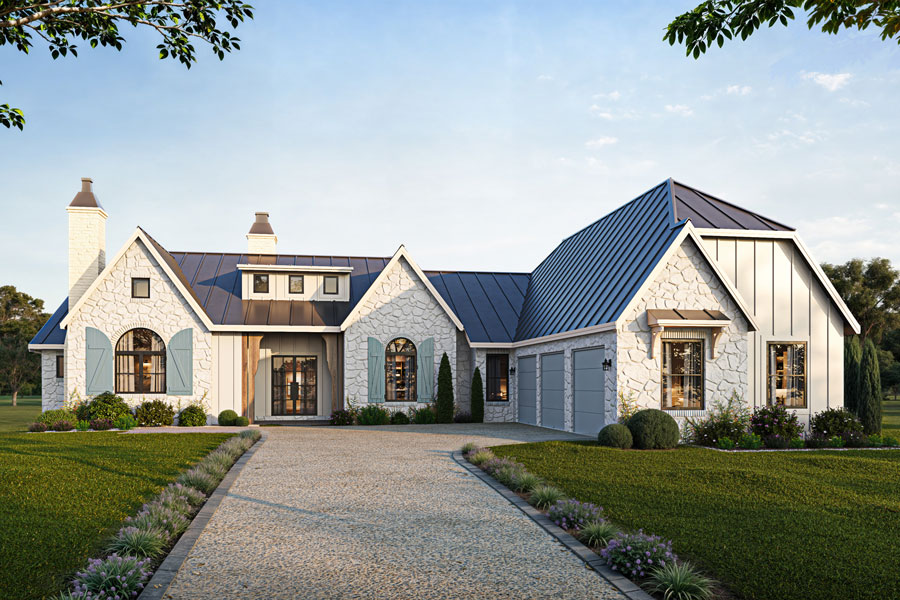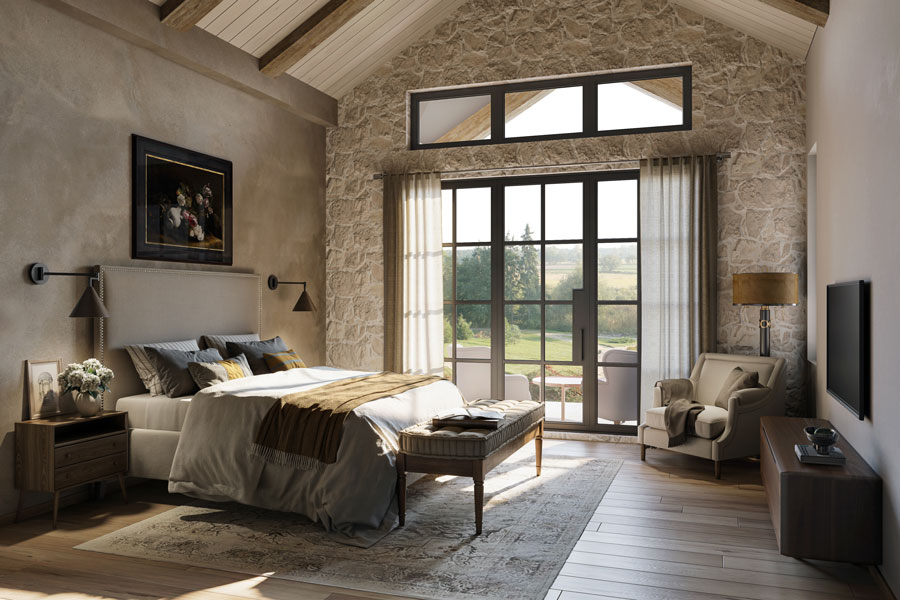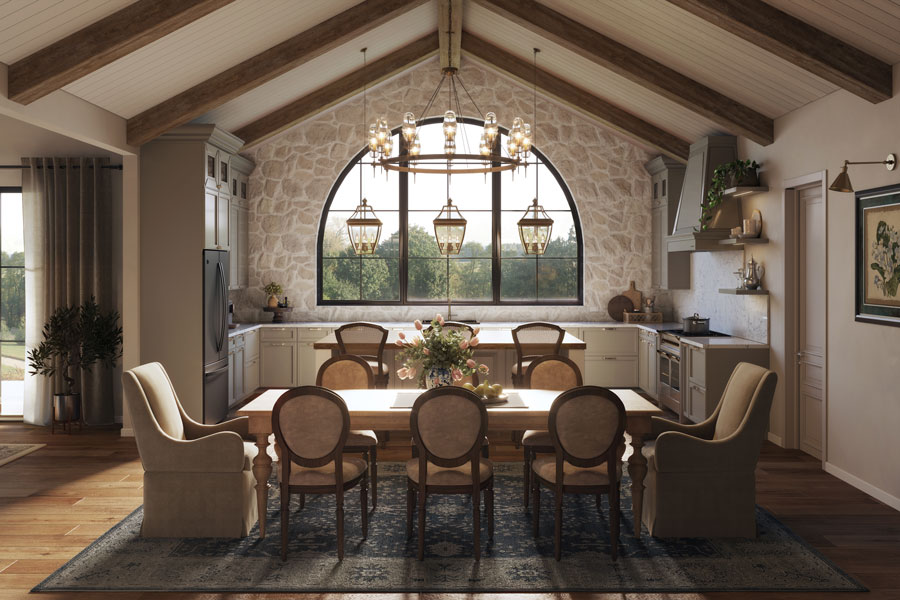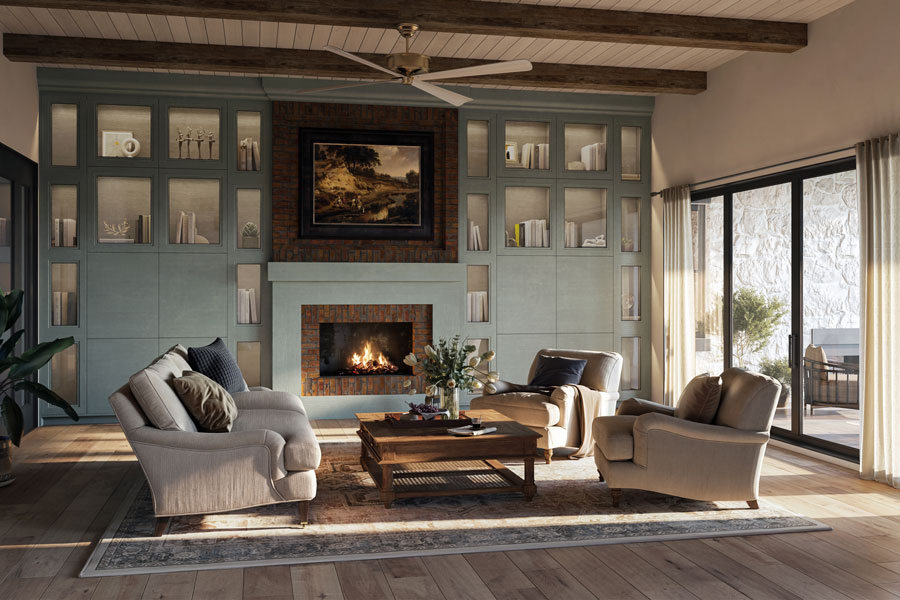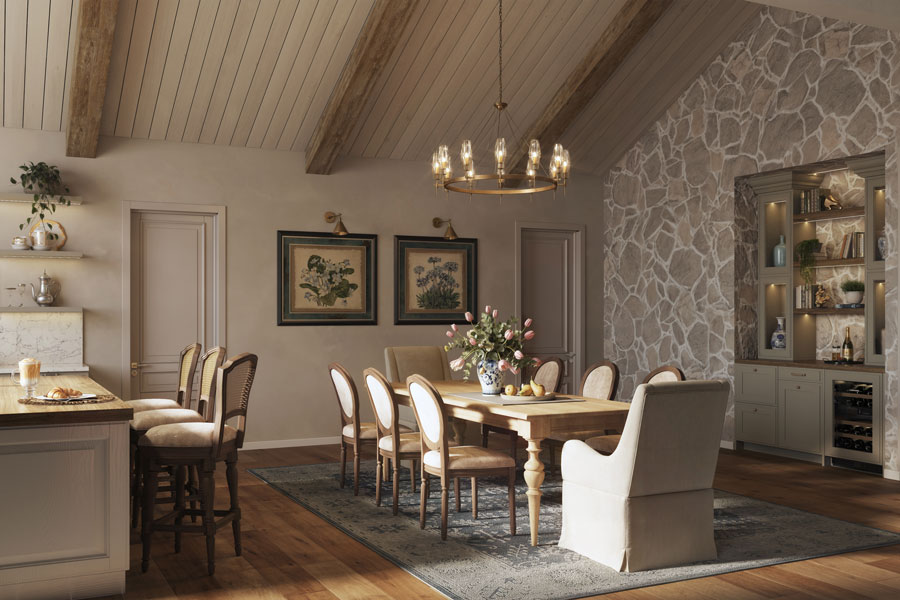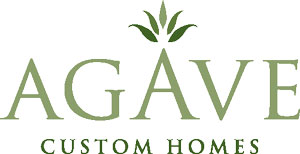This French Country inspired home is situated along hole number 3 of the Creeks Golf Course at Comanche Trace offering a pond and putting green views. The one-story home offers a 3-car garage, expanded covered verandahs, outdoor kitchen, and a see-through exterior fireplace. The floor plan was uniquely designed for the property and features, soaring 20’ ceilings in the foyer, family room with custom cabinet built-ins, beamed ceilings, and a fireplace. Vaulted ceilings in the dining room and kitchen, with a large metal arched window in the kitchen offering spectacular views of the golf course. Chef enthusiast kitchen with professional grade appliances, and a caterer’s kitchen to help prepare all those holiday meals!
All secondary bedrooms offer ensuite bathrooms. A den with a cozy fireplace is the perfect spot for a home office, second TV area, or bedroom 4. The primary suite has a coffee bar with sink, vaulted and beamed ceilings, and a private entrance onto a porch with a see-through fireplace. The primary bath offers a spa feel with a large vanity area, walk-in shower with freestanding tub, and a private entrance to your very own outdoor shower.
To complete this home there is a Hobby room added with custom cabinet built-ins, desk, and a large mud hall and utility area.
